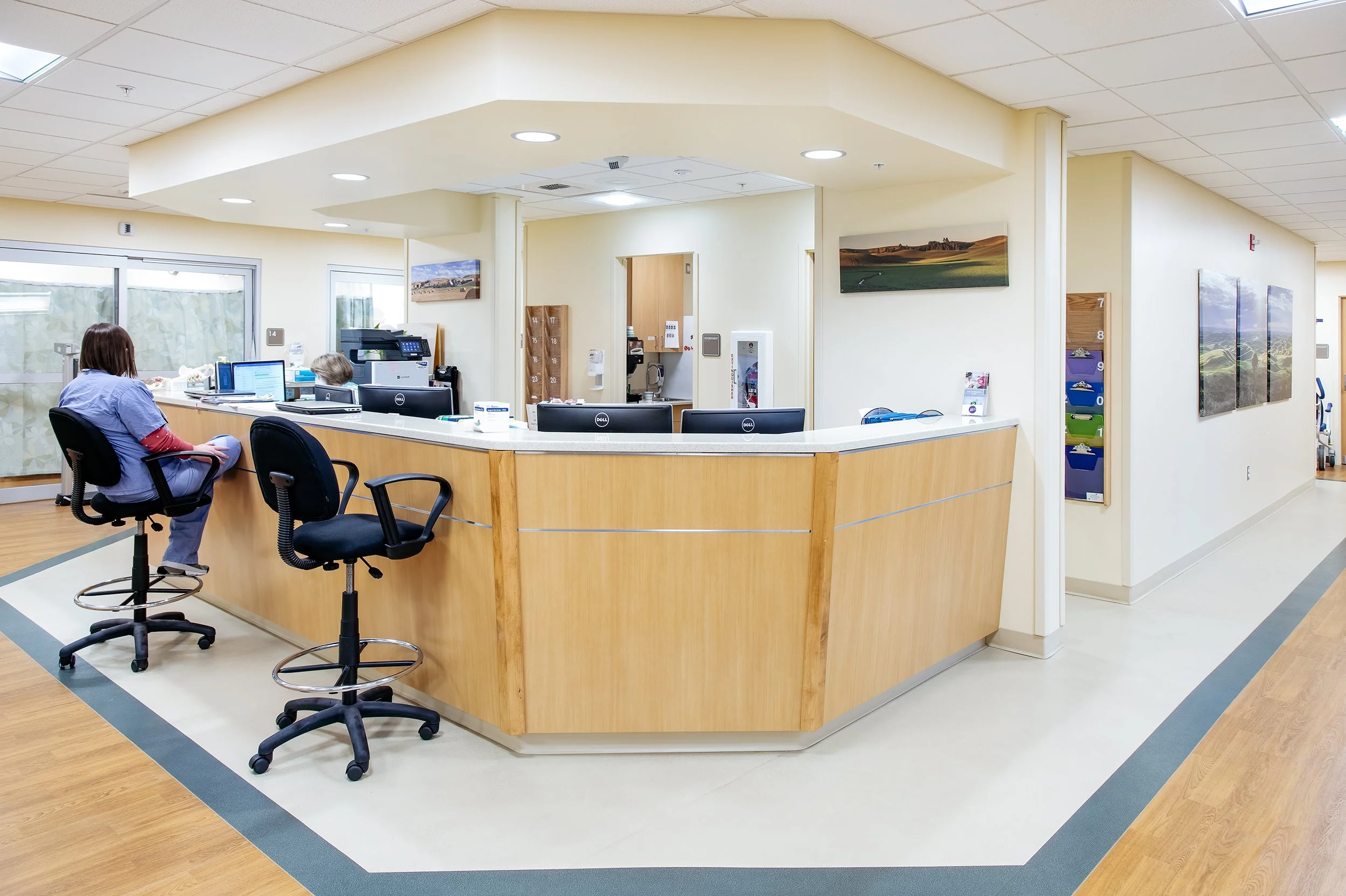PULLMAN REGIONAL HOSPITAL - SAME DAY SERVICES ADDITION
This project was a two-story addition that provides approximately 4,600 square feet per floor. The first floor provides ten new patient observation rooms and a staff break room, which can be converted into another identical patient observation room in the future. The patient observation rooms have high ceilings with fixed windows placed high on the wall, which allows for medical-gas provisions to be provided at the head-of-bed location, while simultaneously providing natural light and privacy for patients. The first floor also includes an ample nurse’s station space, multiple office spaces, surgical equipment storage, general storage, clean and soiled support spaces, restroom facilities, waiting area, and a new chapel space that is central and easily accessible from other hospital departments. The second floor was designed as open floor space to accommodate future growth needs such as laboratory, records, office, conference, or storage. The exterior was designed to blend in with the existing stucco patterns and colors, and window heights and configurations were held constant to provide a seamless continuity between the new and existing buildings.
Owner: Pullman Regional Hospital
Locations: Pullman, WA
Scope: Addition




