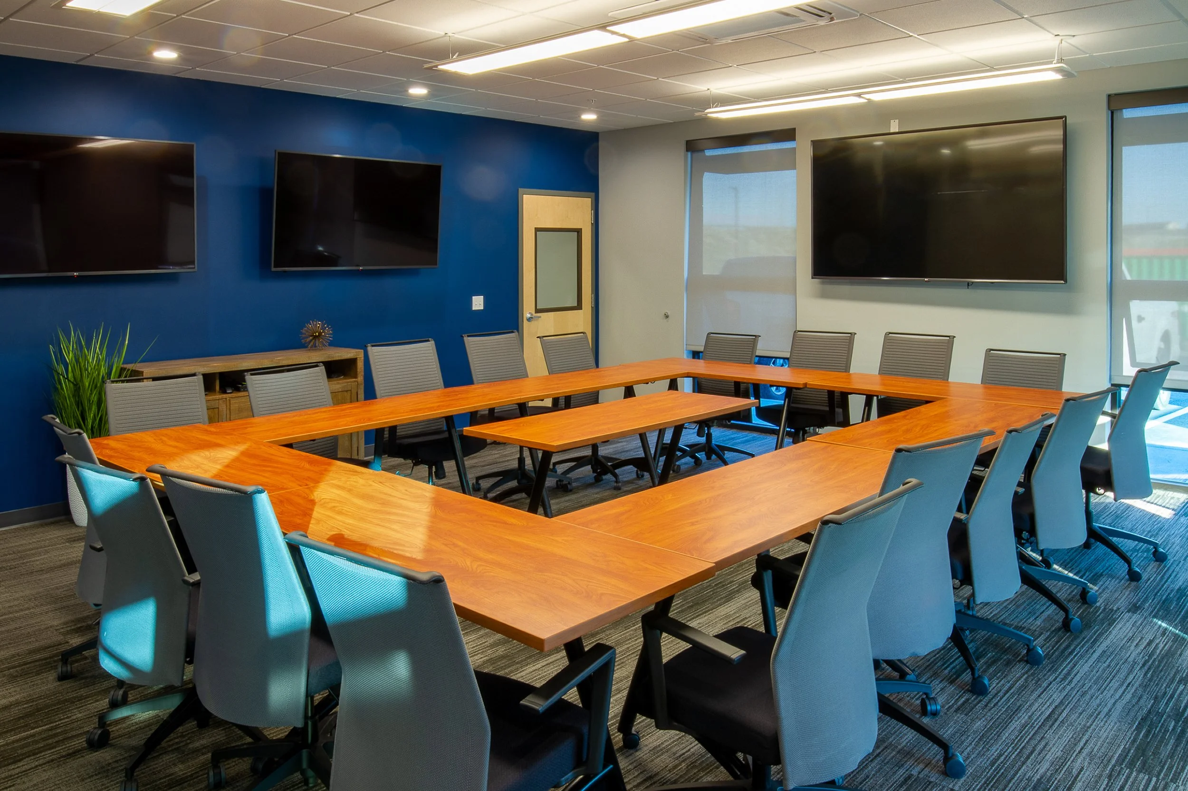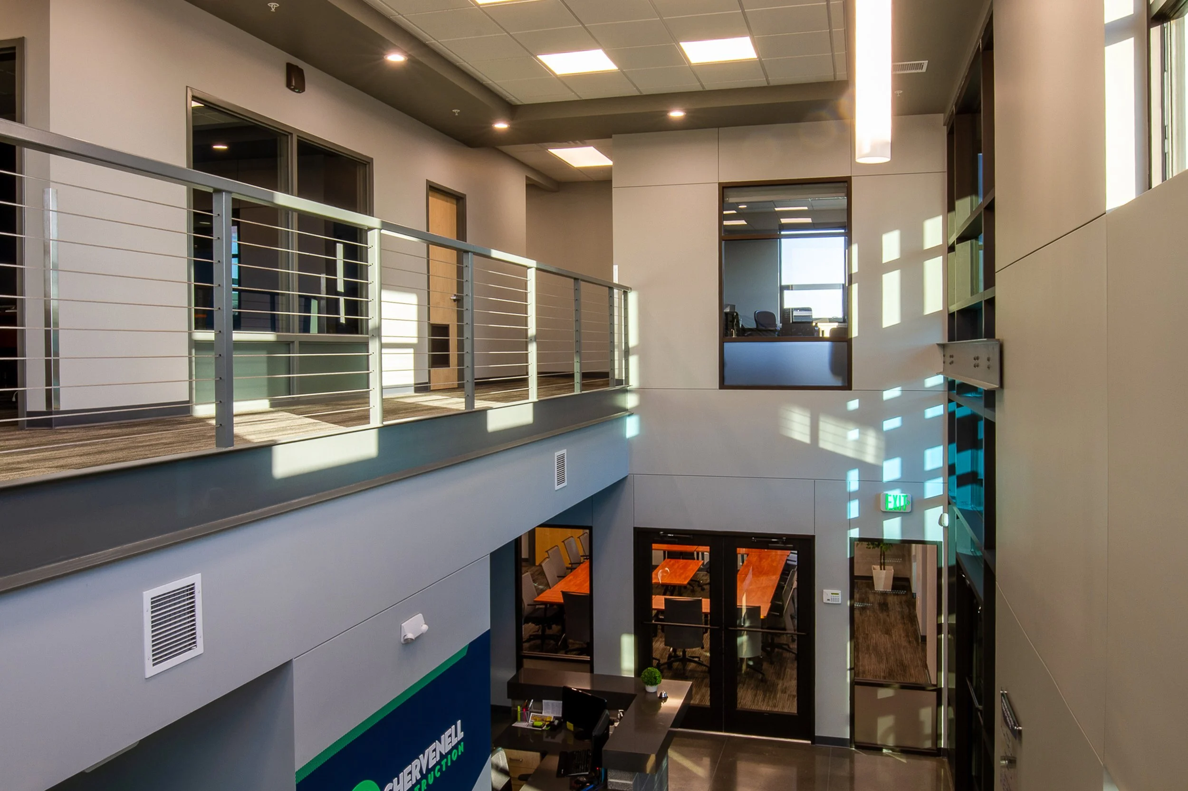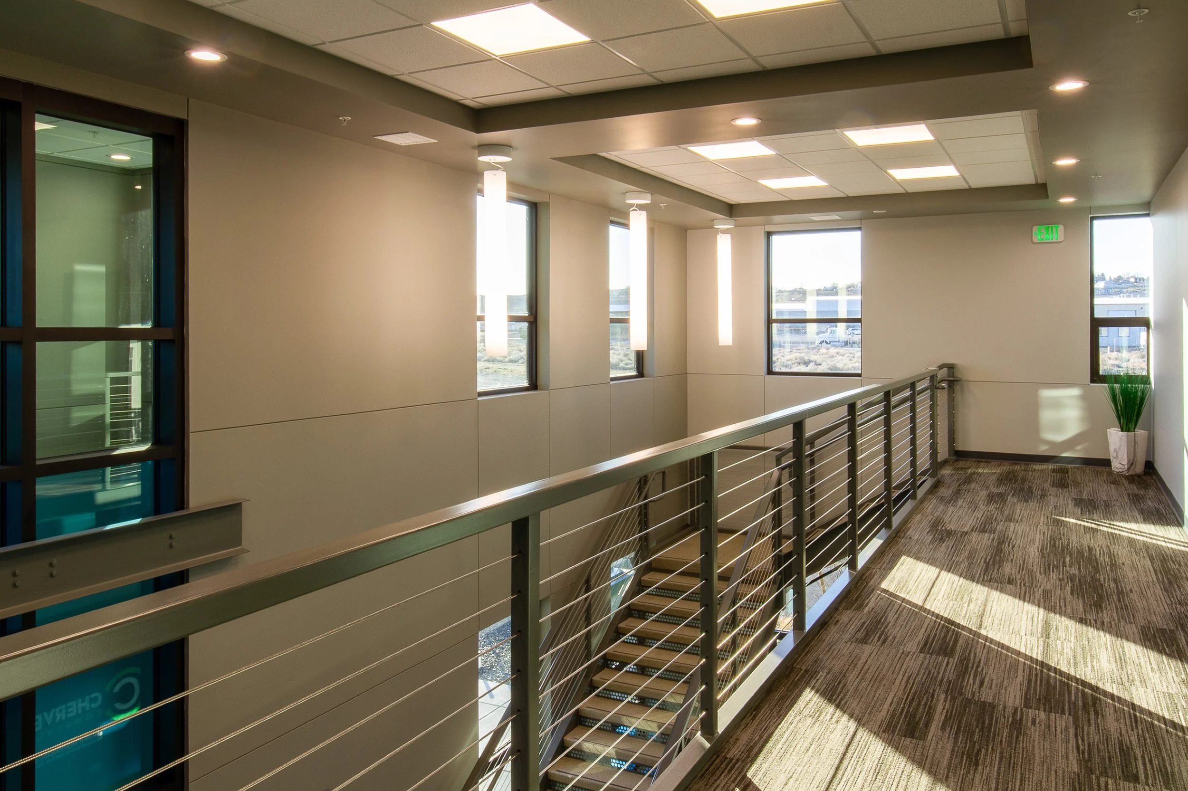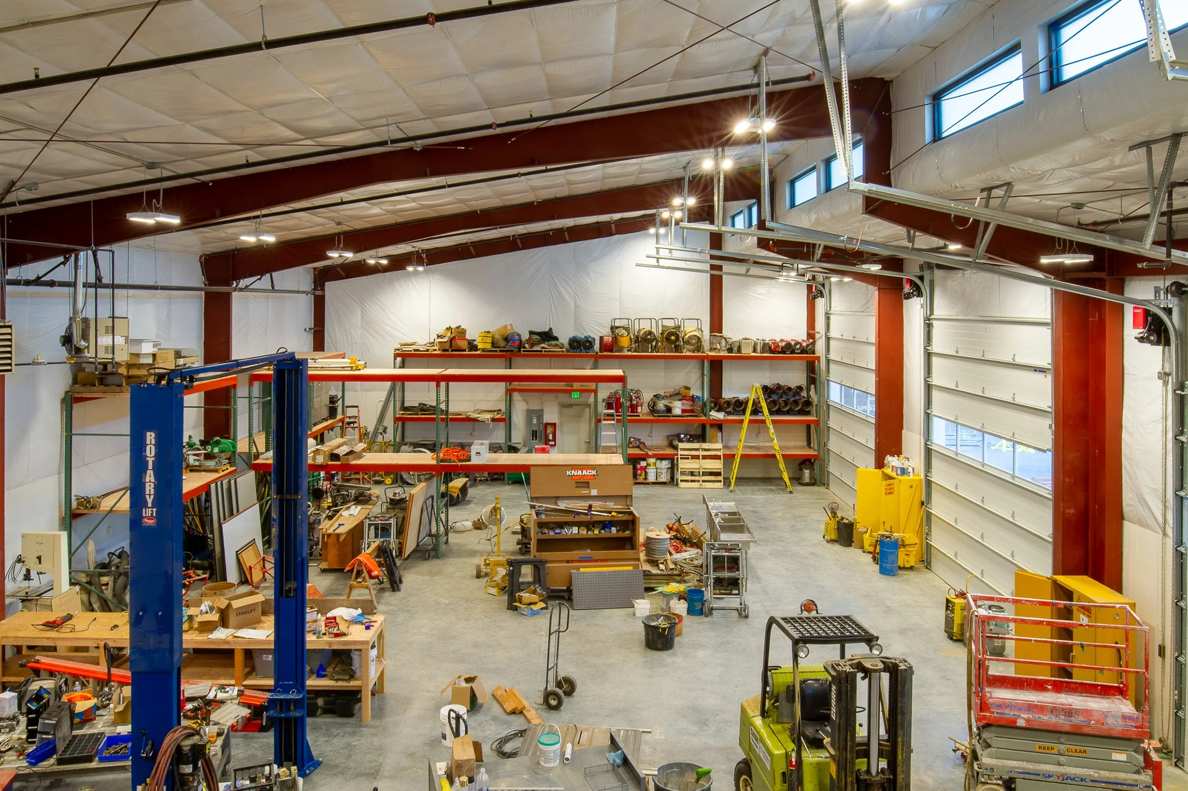CHERVENELL CONSTRUCTION OFFICE BUILDING
Chervenell contacted DWA to provide design and documents for their new shop and office building. The building is approximately 12,000 square feet, with a pre-engineered steel building utilized for the shop and two-story wood-framed construction for the administrative offices. Working with Chervenell, our team assessed and analyzed their needs and proposed a design solution that included closed and open offices, conference rooms, break room, restrooms, and storage spaces. The open entry lobby features a steel staircase and a custom-crafted reception desk welcoming employees and visitors. The shop area includes tool storage, shower area, and vehicle parking. The building offers optimal workflow space for current needs with a site layout designed for future expansion by allowing a second building, so the company can double its workspace in the future.
Owner: Chervenell Construction Co.
Location: Kennewick, WA
Scope: New Building







