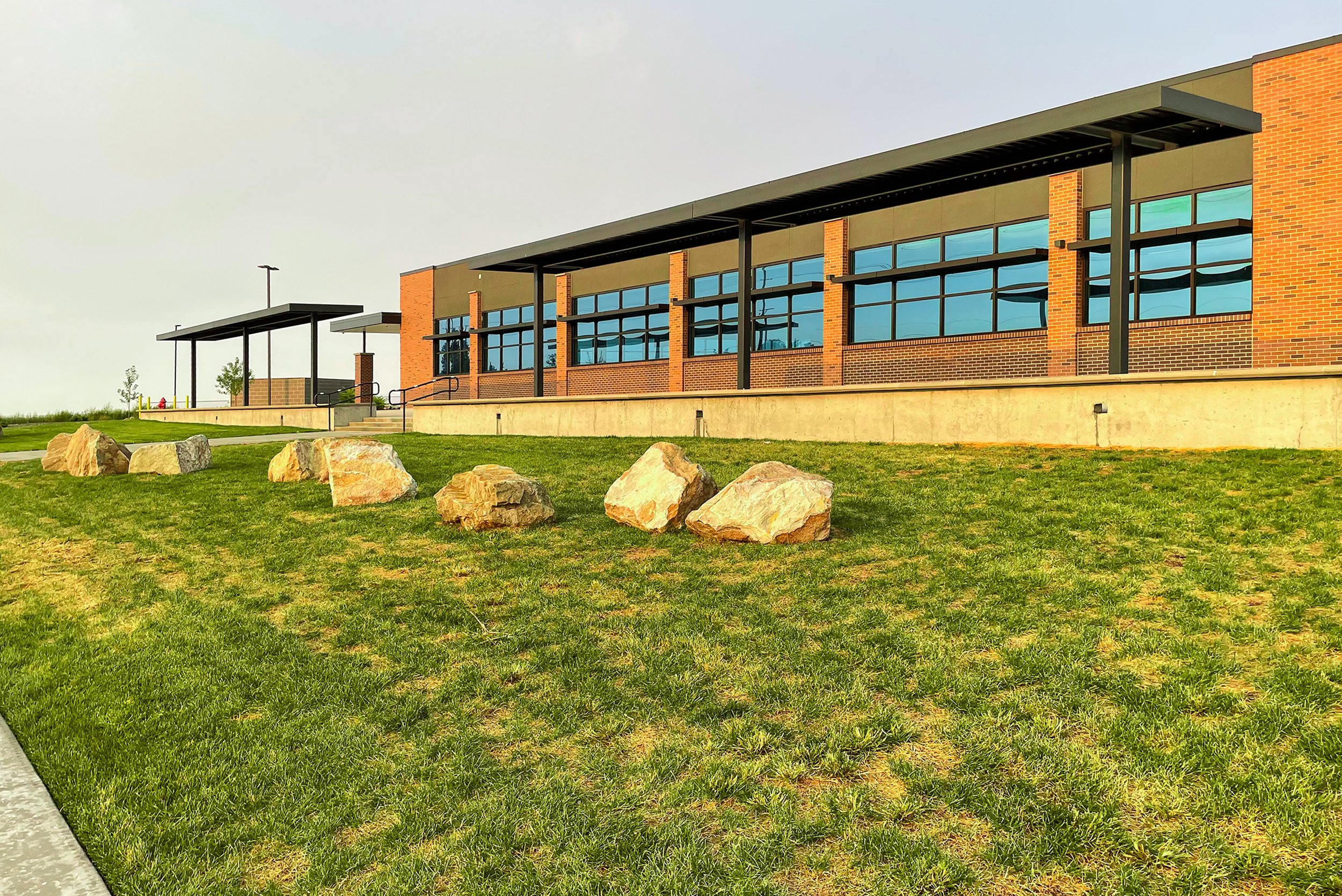VALLIVUE MIDDLE SCHOOL ADDITION & RENOVATION
After receiving funds through a bond election, DWA and the design team began assisting the district with determining what areas of the existing school needed to be renovated. New windows were installed to allow more daylight throughout the school and increase energy efficiency. The auditorium received new seats and lighting systems and increased the use of the auditorium by creating a more durable and accessible space for all students and guests. The restrooms were reconfigured to improve safety and security with bright lighting and graffiti-resistant partitions, and improvements were made for accessibility. The existing cafeteria and kitchen space was converted into science classrooms, which resulted in a new 16,636-square-foot open floor plan cafeteria addition that can accommodate 600 students. The addition includes a full kitchen, office space for kitchen staff, and modernized restrooms.
Owner: Vallivue School District
Location: Caldwell, ID
Scope: Addition, Renovation
“Design West’s professionalism and competence is very evident in both new construction and remodeling. They do a great job of trouble shooting, problem solving, and keeping the project moving in the right direction, while still keeping a close eye on the budget. They are adept at the politics of working with the various city departments. Design West has an architect at every weekly meeting on the job site with school district officials, the project manager, and site superintendent, so everyone knows what is going on and can discuss any aspect of the project. They also give the Board an update at each monthly meeting. Communication with everyone involved is definitely a strength area.”







