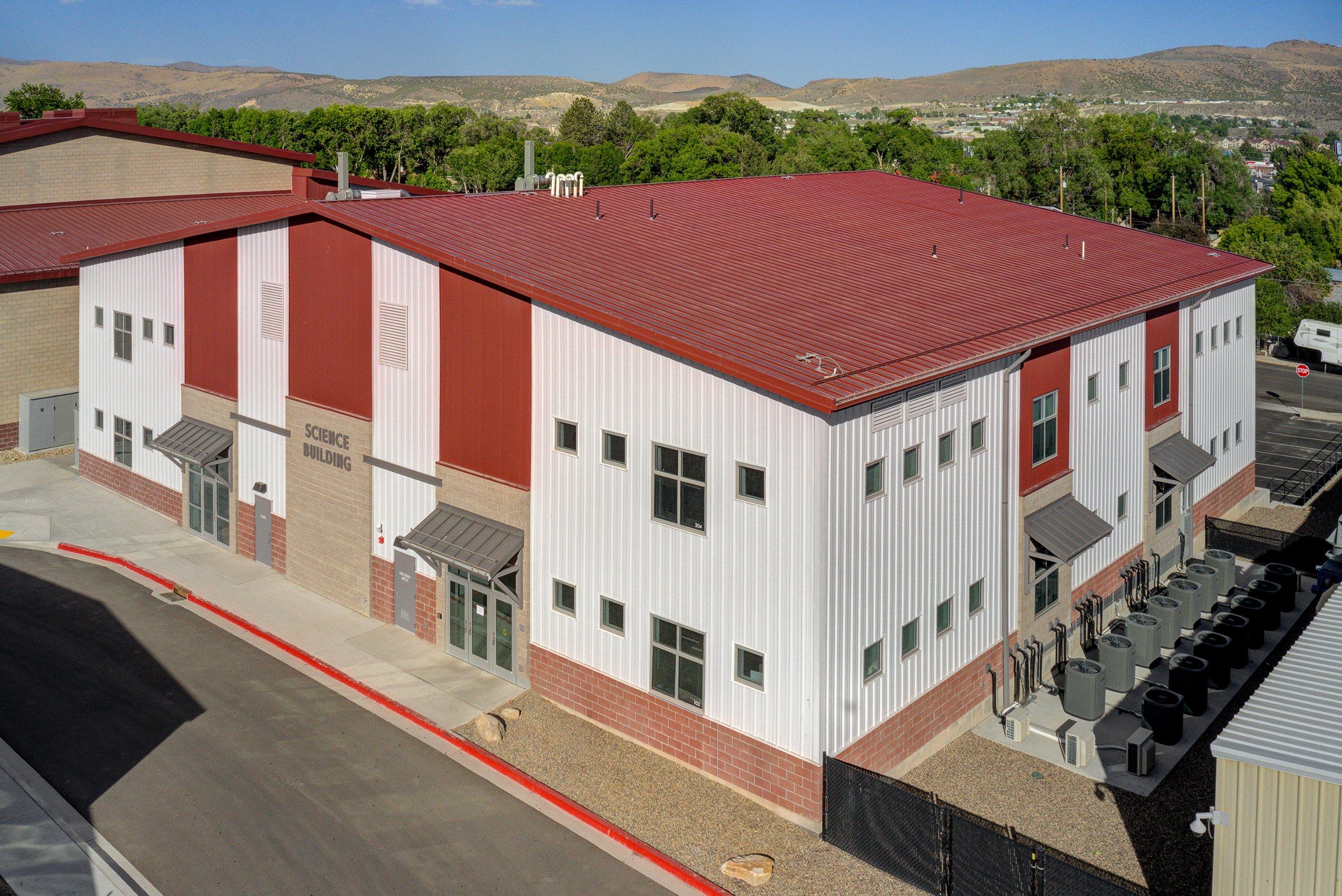ELKO HIGH SCHOOL SCIENCE BUILDING
This 2-story, 25,000-square-foot building was constructed on an unused portion of campus and was designed to serve just under 300 students. The design accommodates flexibility in teaching and learning, with a large central commons area on the first floor that eliminates tight corridors and also functions as a gathering and study space, large group presentation area with seating for over 100, and an extension of the adjacent science classrooms. A smaller central common space is provided on the second floor for both large and small group breakout space. The building includes advanced-placement biology and chemistry classroom/labs with fume hoods, 8 flex classroom/labs, 4 shared prep/storage rooms, secure chemical storage, faculty meeting room, and a small conference room. All labs are fully outfitted with multiple sinks, demonstration islands, outlets built into or suspended above workstations, and lab-appropriate storage. The biology lab also includes an attached greenhouse.
Owner: Elko County School District
Location: Elko, NV
Scope: New Building







