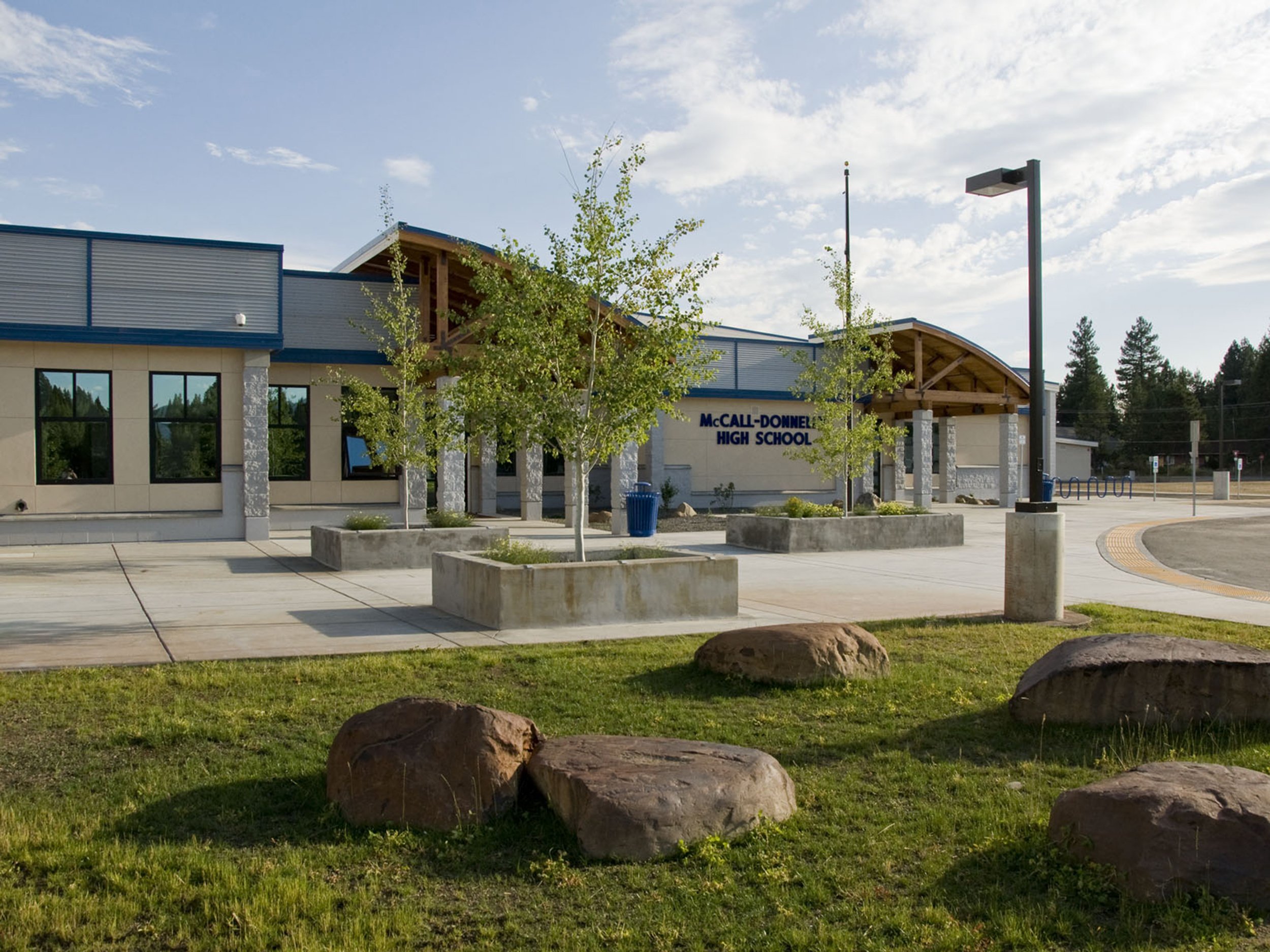McCALL-DONNELLY HIGH SCHOOL RENOVATION
This project was a major renovation and expansion totaling 49,547 square feet of renovated space, demolition of 53,932 square feet, and 44,142 square feet of new construction, resulting in a new high school of 93,689 square feet. The facility includes dual credit science classrooms/labs for higher education credits, larger locker rooms, skylights and clerestory windows, increased electrical and data ports in all rooms, new fire sprinkler system and high-efficiency HVAC system throughout the school, and a new roofing system designed for increased snow loads.
Owner: McCall-Donnelly Joint School District
Location: McCall, ID
Scope: Addition, Renovation
2012 Idaho Smart Growth - Green Remodeling Smart Growth and Green Building Award
“The Design West team consistently delivered innovative and practical design solutions that not only met but exceeded our expectations. The attention to detail and creativity showcased in their work significantly contributed to the project’s overall success and despite the complexities of the project, they consistently adhered to the established budget and timeline.”





