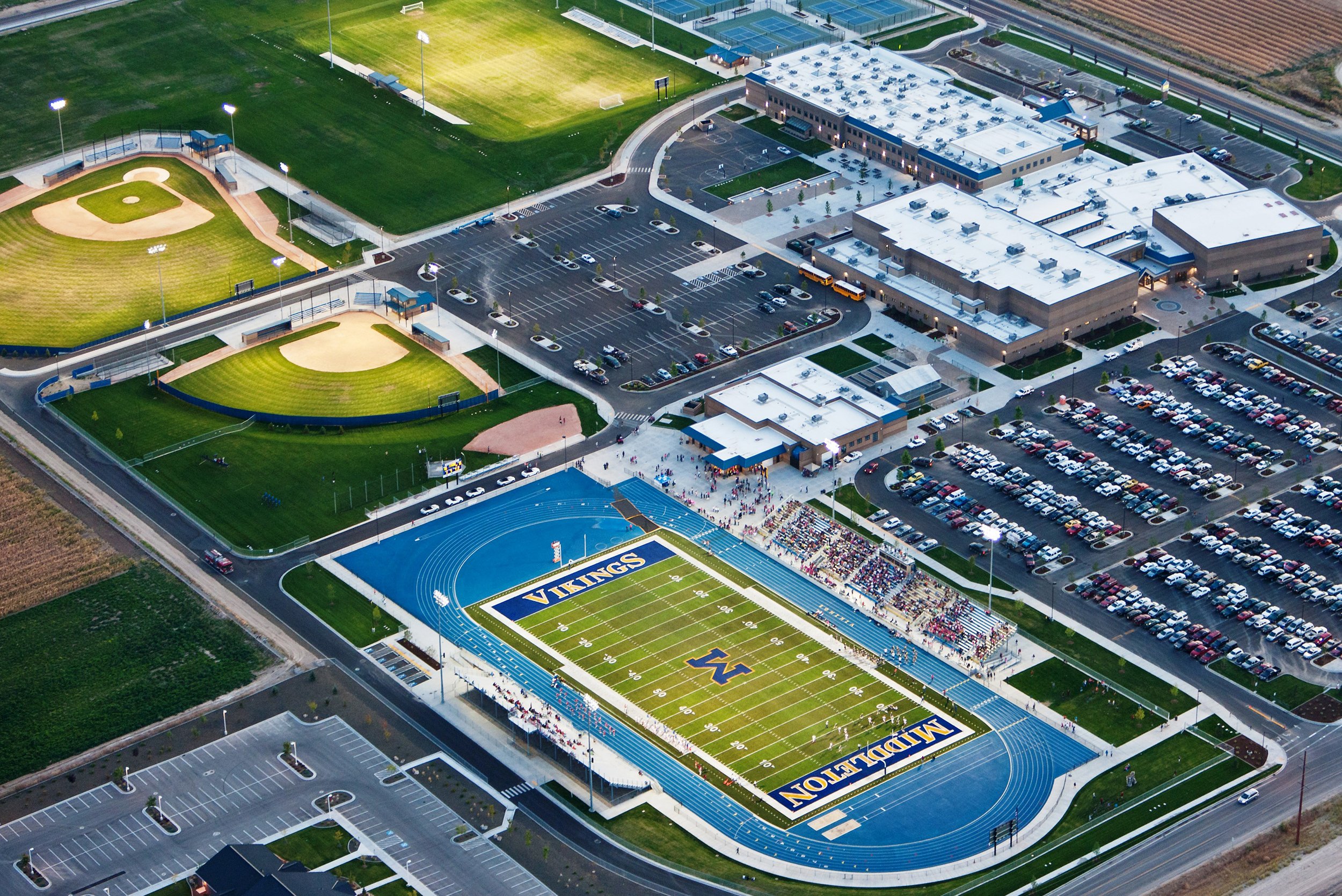MIDDLETON HIGH SCHOOL
This school has the capacity for 1,745 students and consists of a 2-story main high school building, a Vocational Agriculture Education Center, and numerous press boxes/concession stands for various sporting events, totaling 253,905 square feet on a 60-acre site. The structure was designed to be built concurrently by different contractors to expedite the construction schedule. The school also functions as a center for community and district events with a full commercial kitchen, large dining/commons area, performance auditorium, and theater-style lecture hall. Classrooms were customized for the district’s unique educational program, including a life skills classroom suite with a teaching kitchen and a biology classroom with an attached greenhouse. Permeable pavers were utilized for efficient drainage, skylights are utilized throughout the building, and a ‘sawtooth’ roof system in the cafeteria area invites more natural light into the space.
Owner: Middleton School District
Location: Middleton, ID
Scope: New Building
2011 ENR Mountain States K-12 Education Award of Merit
2010 Idaho Business Review Top Projects, Award of Merit, Government
“When approximately 75% of our Middleton High School burned down, we turned to Design West Architects to redesign the portion that was completely destroyed and to revitalize the area that was smoke and water damaged. Throughout this rebuild project, Design West Architects were quick to respond to any and all requests from our District and were major players in our ability to meet our goal of reopening the High School in the fall.”







